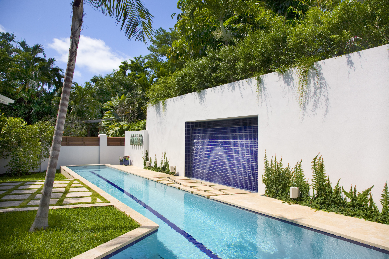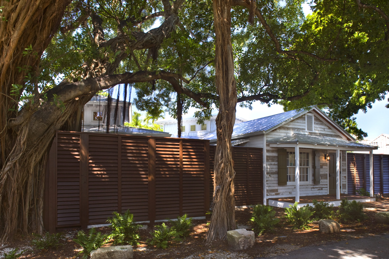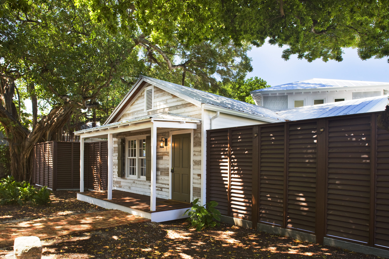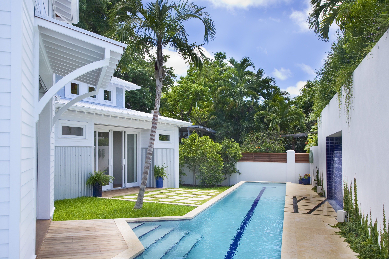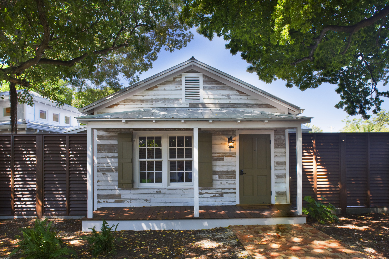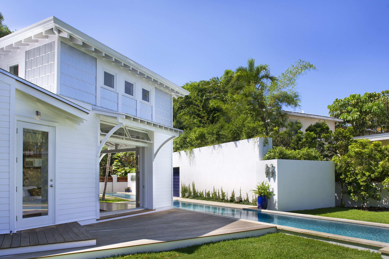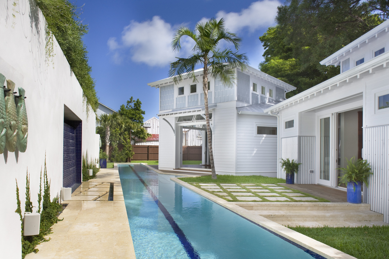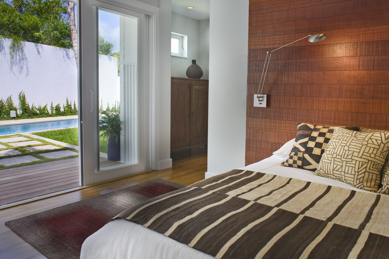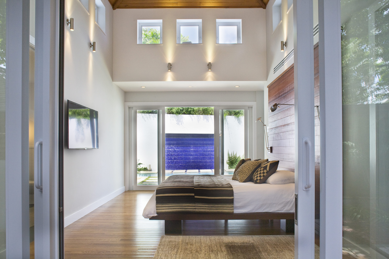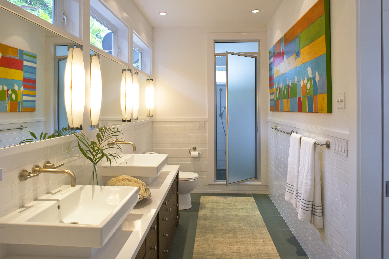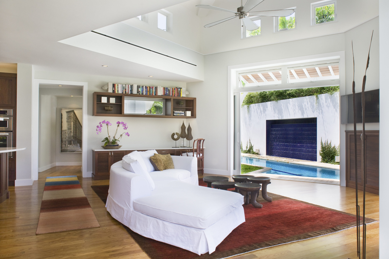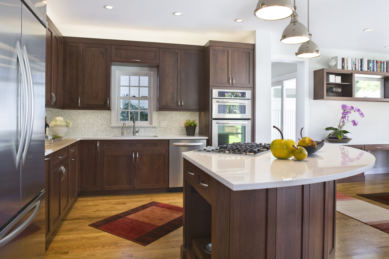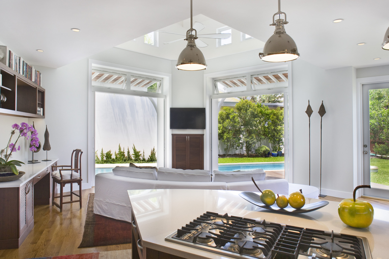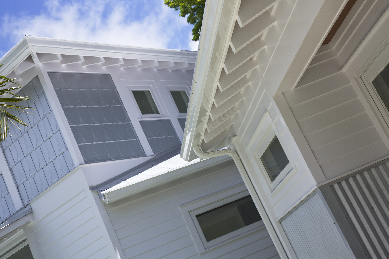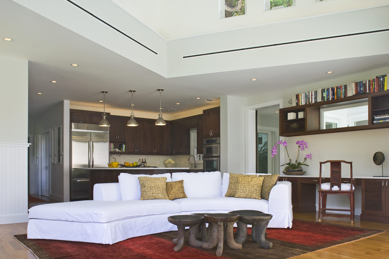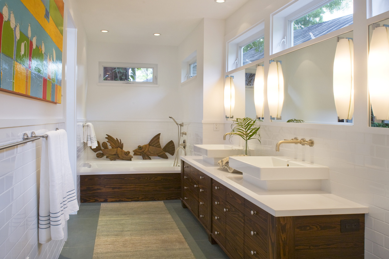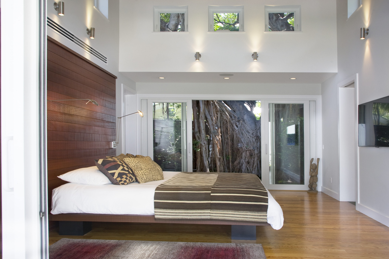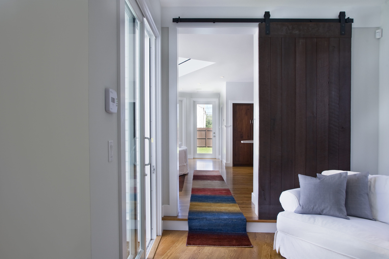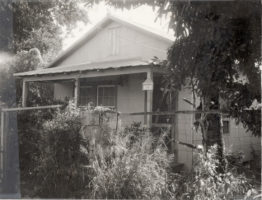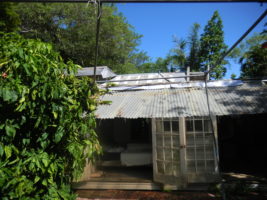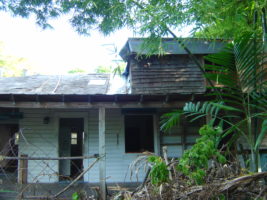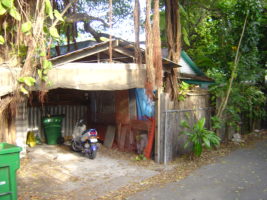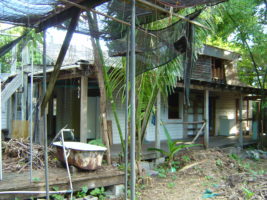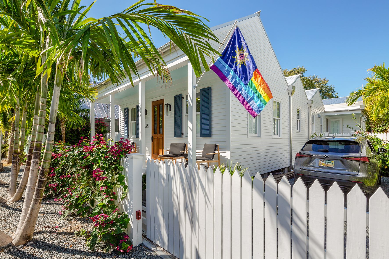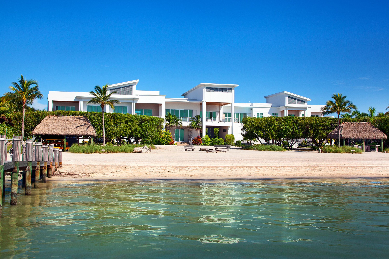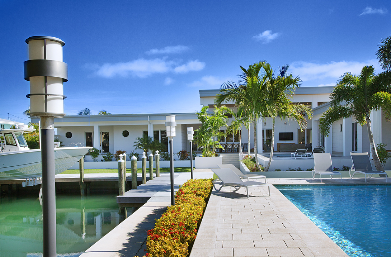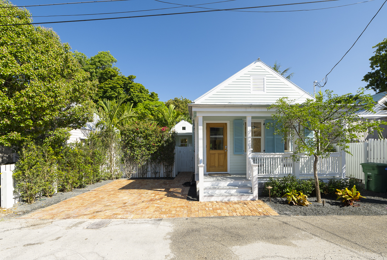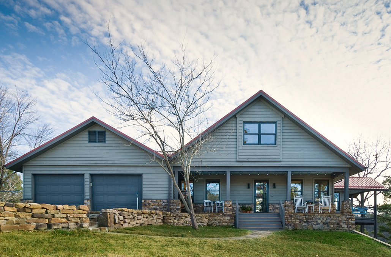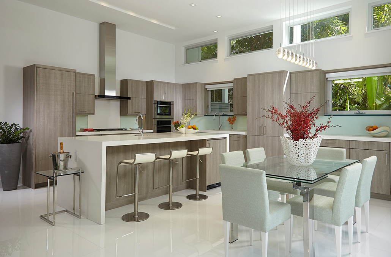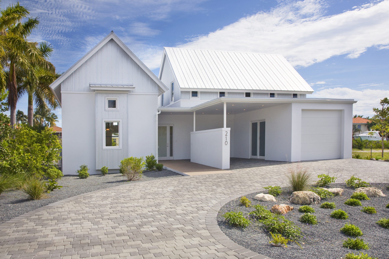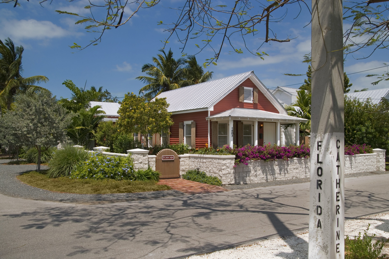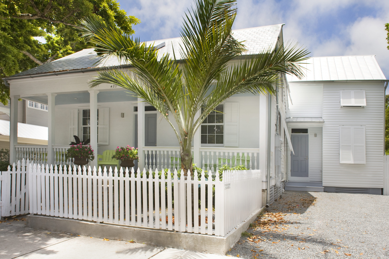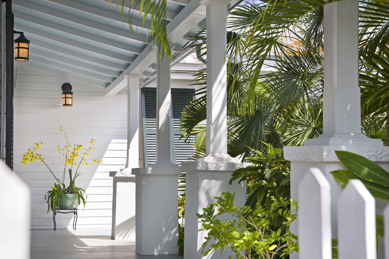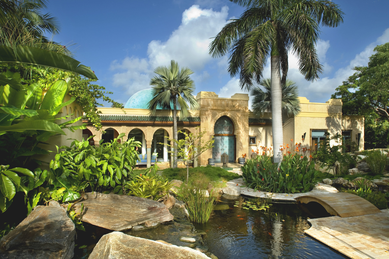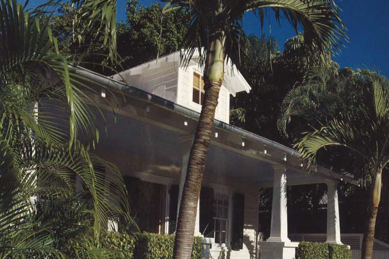The owners of this property had intense vision to see beyond the jungle-like overgrown vegetation and dilapidated structures that once occupied this property. This property was truly reminiscent of Old Key West and possessed a genuine hippiesque vibe. But the mere size of the lot, location, and abundance of open sky and mature trees sealed the deal.
The historic main house had been altered almost beyond the point of repair, but we managed to restore the front half and front façade of the historic structure, as well as the historic front porch. A guest bedroom, entry hall and Kitchen occupy the historic structure. Facing the street, crisp white trim and earthtone accents contrast the distressed finish of the historic wood novelty siding.
The owners wanted to celebrate the giant Strangler Fig tree (Banyan Tree) located in the front yard, so the Master Suite was strategically designed 15 degrees “off-axis” in order to obtain the best view of the tree. A large cupola roof with nine clerestory windows wrapping all four sides provide views up to the underside of the tree canopy, and allows natural light to stream into the 16′ tall Master Bedroom. This wing of the house is attached to the historic structure through an enclosable breezeway.
At the rear of the historic structure, another “skewed” addition was constructed to serve as the living room. Pocketing sliding glass doors on two sides open up to the expansive grounds. 360 degrees of clerestory windows and a vaulted ceiling soaring up to 18 feet provides an abundance of light and air circulation.
The exterior of the new additions are clad in a combination of corrugated metal, metal shingles, and cementitious siding.
The rear of the property hosts a large lap pool, planter wall and water feature.

