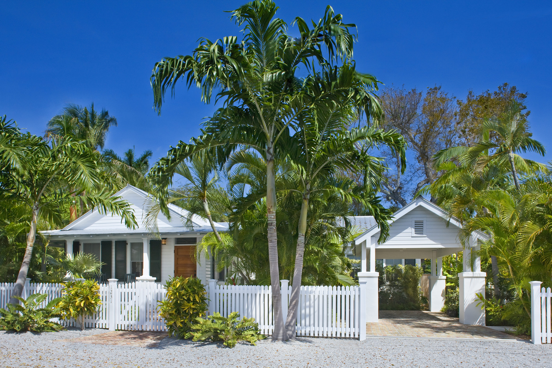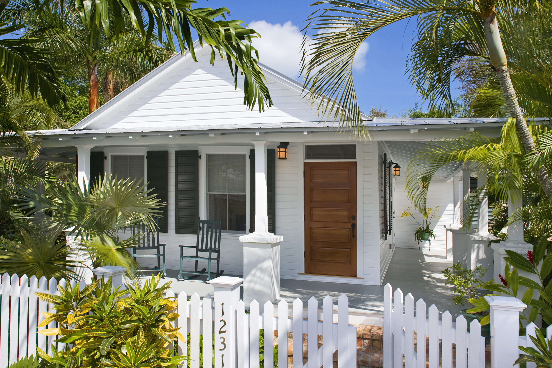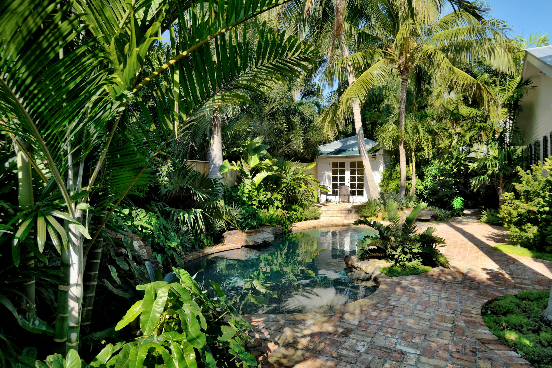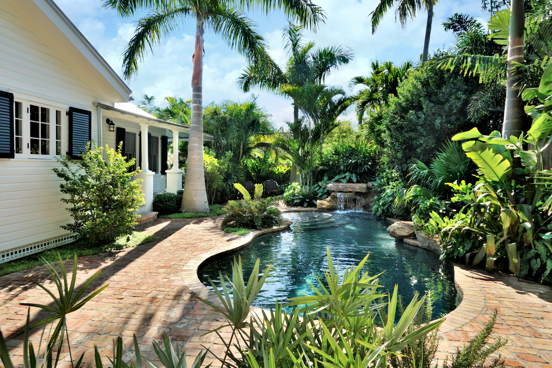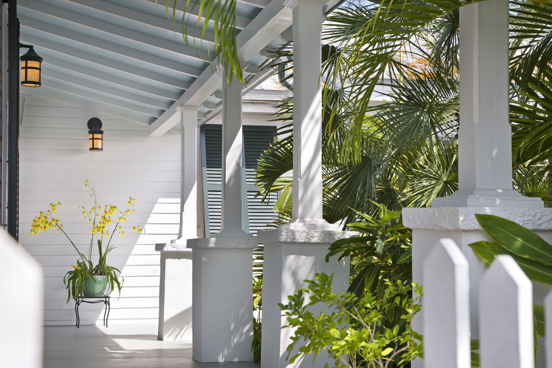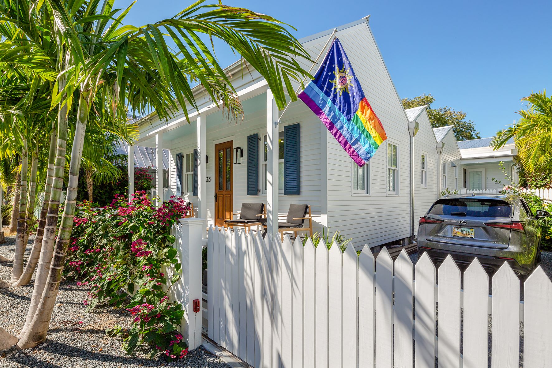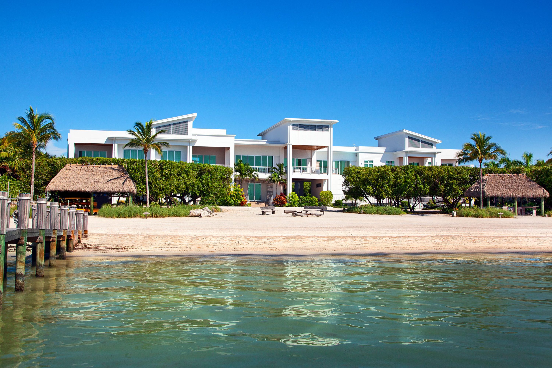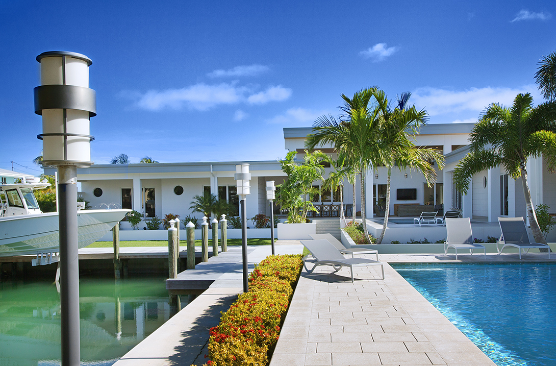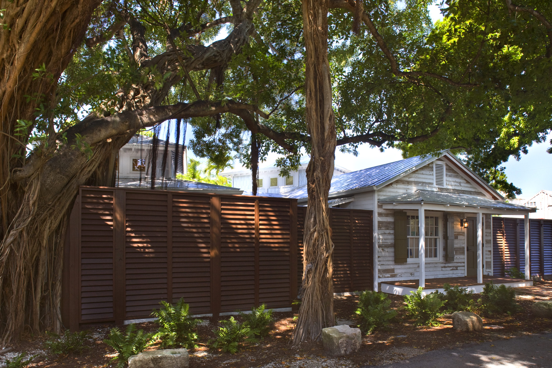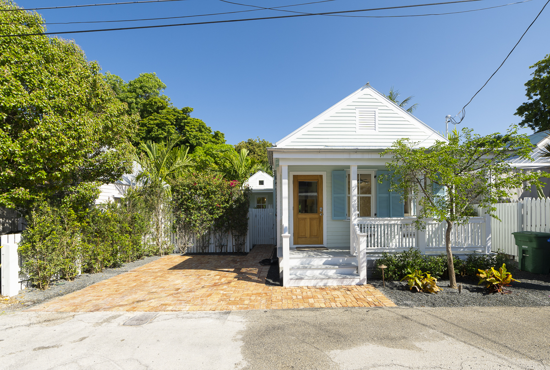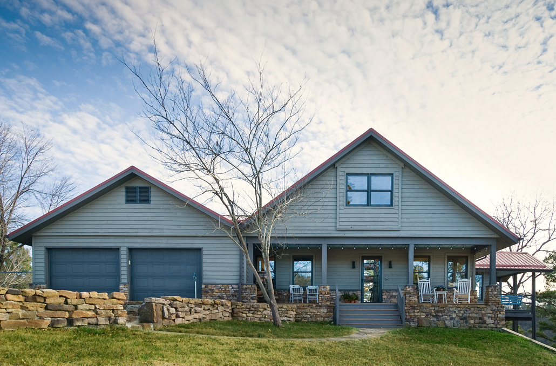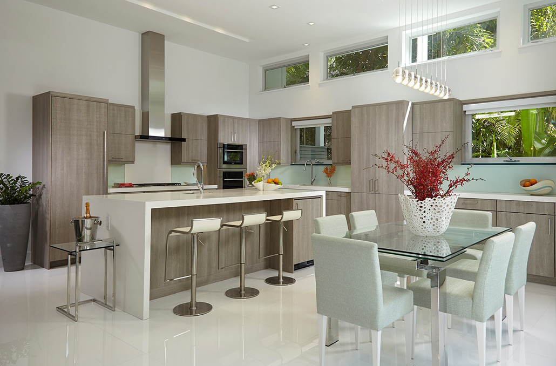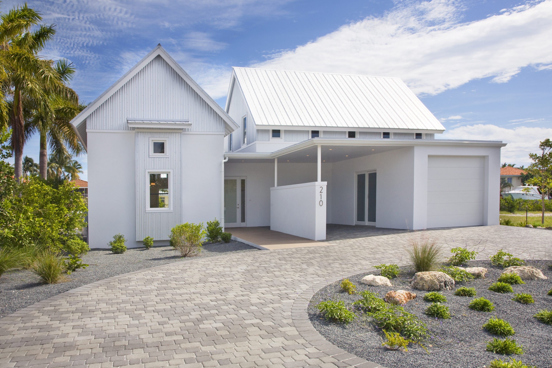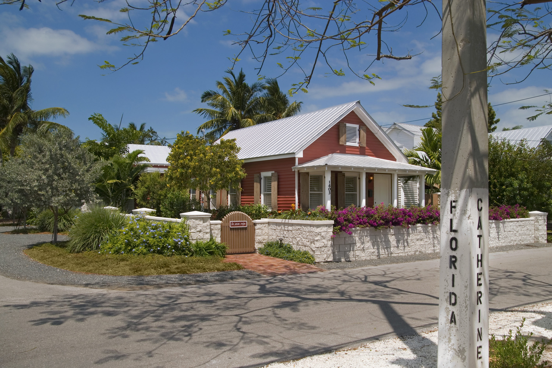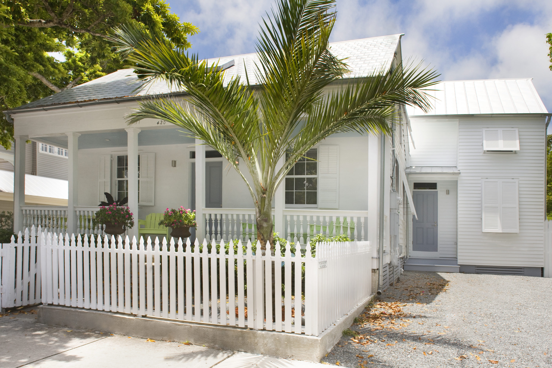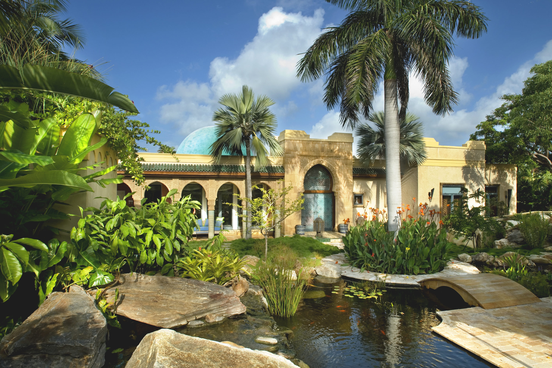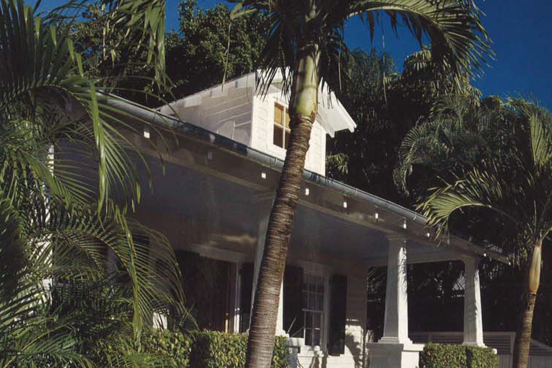A former neighbor and friend returned to Key West after having moved to her home state of South Carolina in 2005. When she asked me to help with the renovation of the new home she had purchased on South Street, my initial thought was that South Street seemed like the perfect new address for this charming Southern Lady from the Carolinas.
The historic part of this home had been unsympathetically altered throughout the years. The removal of the original historic interior ceiling and wall finishes had resulted in a roof that was sagging and pushing the supporting walls below outward by as much as two inches. Also, the three-sided wrap-around historic porch structure had been damaged by tree roots, and years of cover-ups and patches rather than repairs.
Structural repairs were made to stabilize the historic structure and correct the damage, and the porch was reconstructed in the historic configuration. Historic windows were repaired to working order, non-historic windows were replaced with impact resistant windows, colonial style wood shutters were added to all windows, impact resistant skylights and transom lights were introduced to bring more natural light into the house, and all interior finishes, fixtures, mechanical, electrical and plumbing systems were upgraded. Site work included the replacement of an existing fiberglass pool with a new concrete pool, construction of a free-standing carport, new fencing and landscaping. Finally, a dilapidated historic shed at the rear of the property was razed and reconstructed to historically accurate proportions and detail to serve as a pool house.

