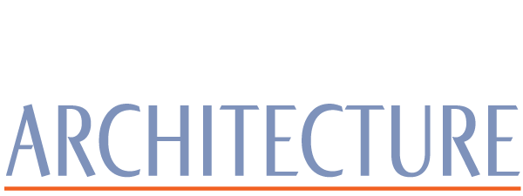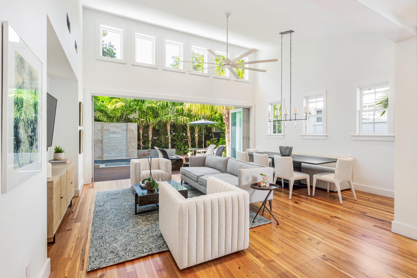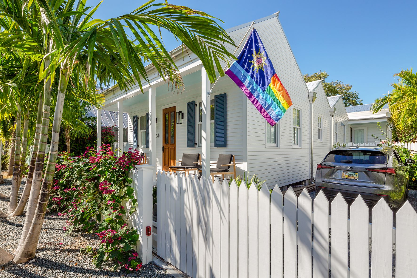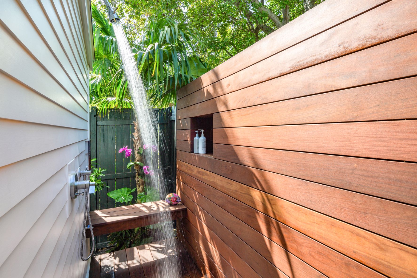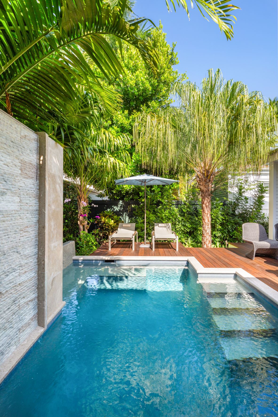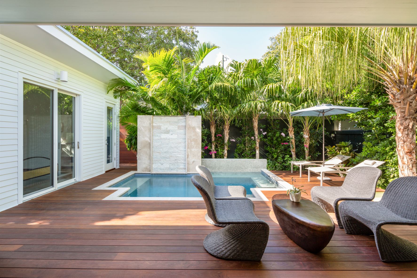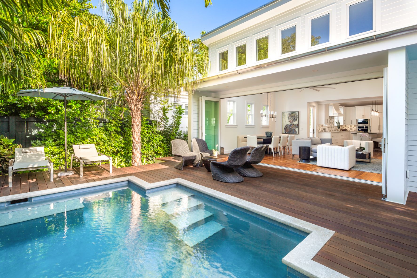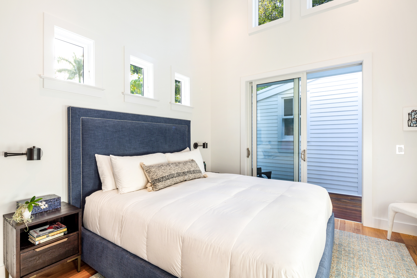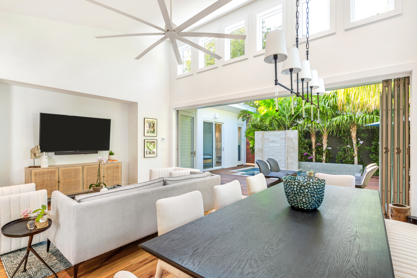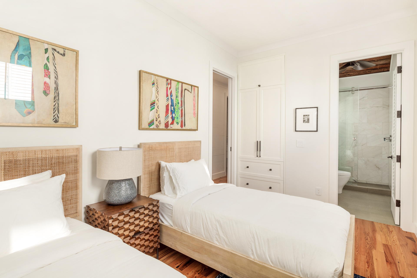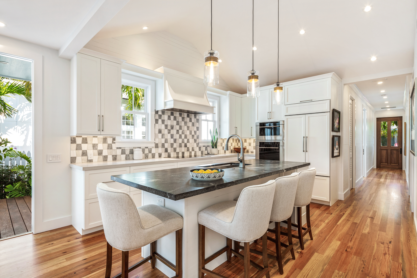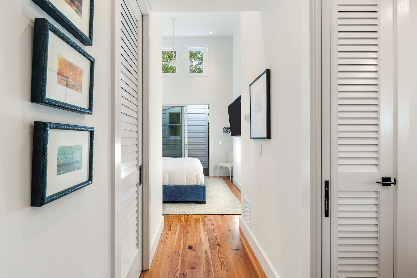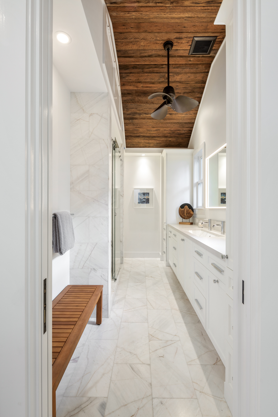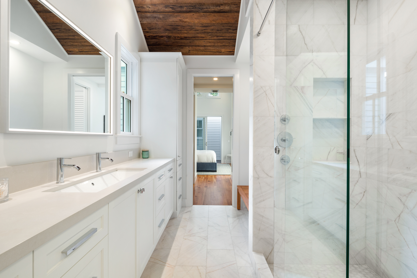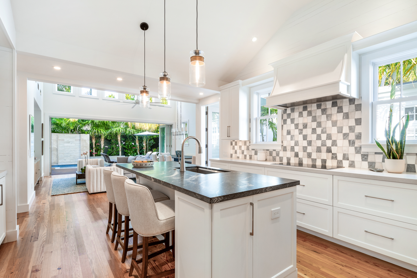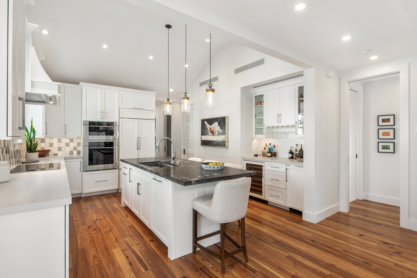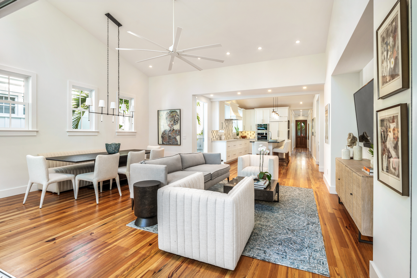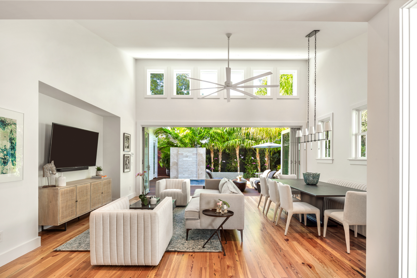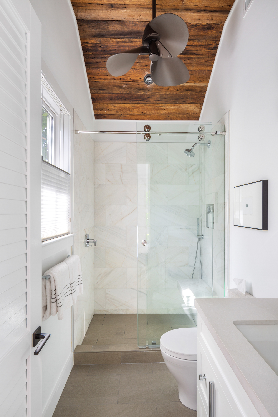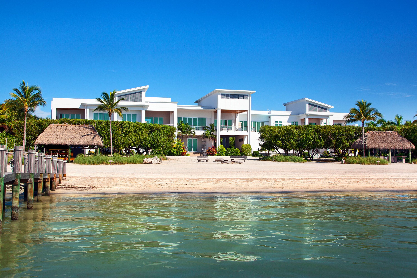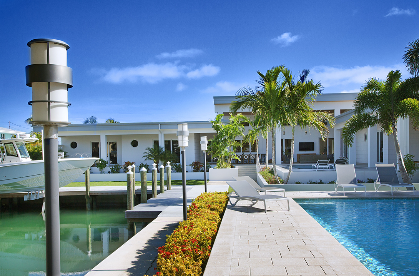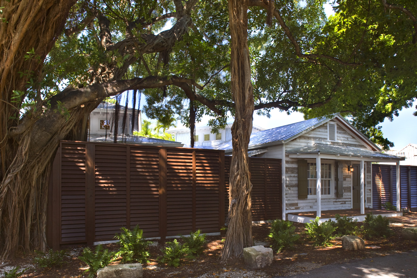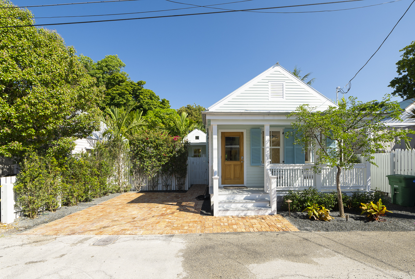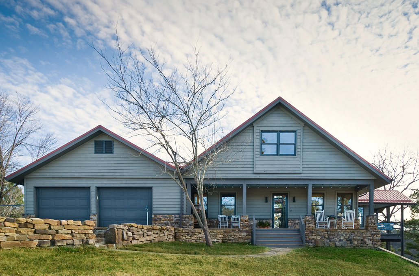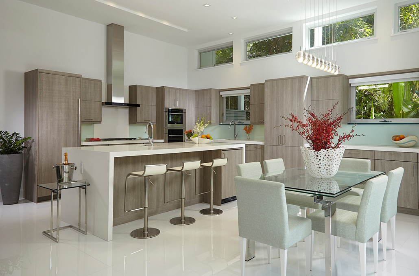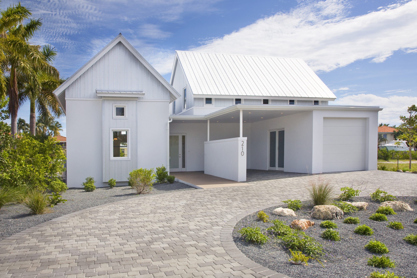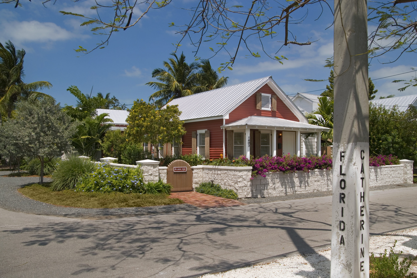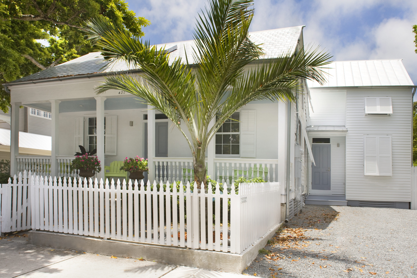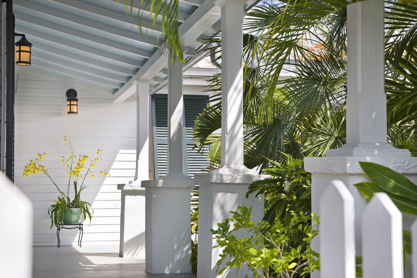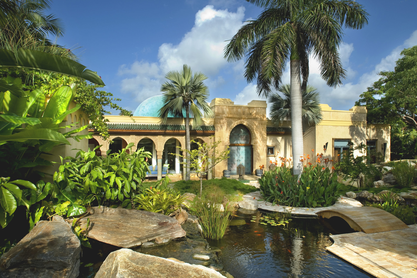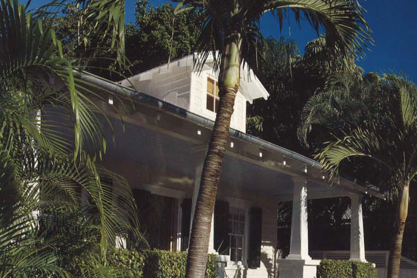This home dates back to the 1880’s, and over the course of time the house suffered from deferred maintenance and unsympathetic alterations. The original structure and 2 historic sawtooth additions were relocated forward on the site in keeping with surrounding historic houses on the block, which in turn created a larger back yard space where we added a swimming pool and cabana structure.
The project was designed with careful consideration of light and space. A new addition on the back has an esthetically simple shed roofline, with clerestory windows that capture the natural north light. A wall of glass doors across the back of the house fold away to blur the intersection between the indoors and outdoors. The reclaimed dade county pine floors provide a warm balance to the contrasting white walls and soaring ceilings. The simple material palette showcases the keen consideration for detail throughout the house.
This project was successful in upgrading the livability and improving the appeal and visibility of this historic structure, while maintaining a sense of time and place and preserving the unique architectural character of this historic neighborhood. In 2022 the Historic Florida Keys Foundation awarded this project a coveted Ceramic Star and Certificate of Excellence for Preservation and Restoration.
