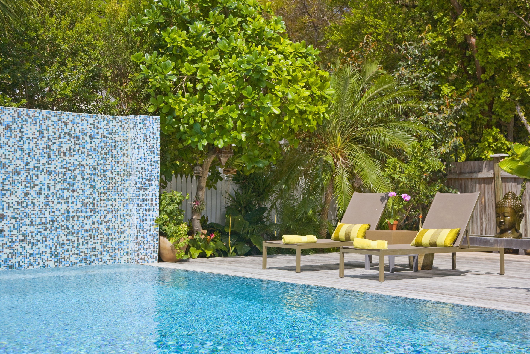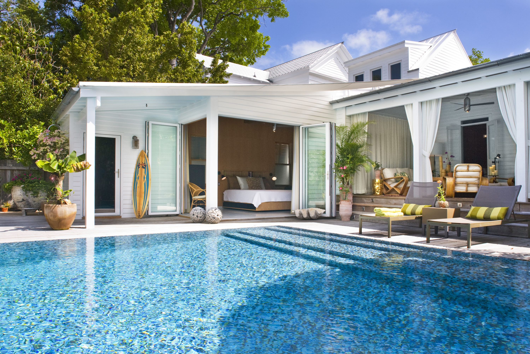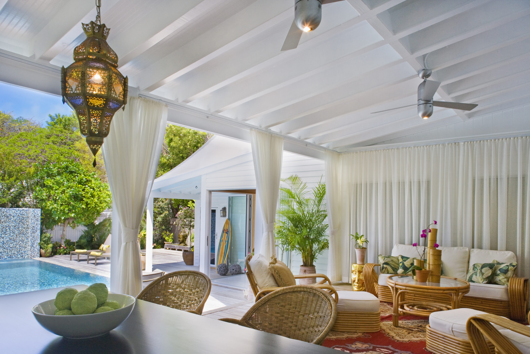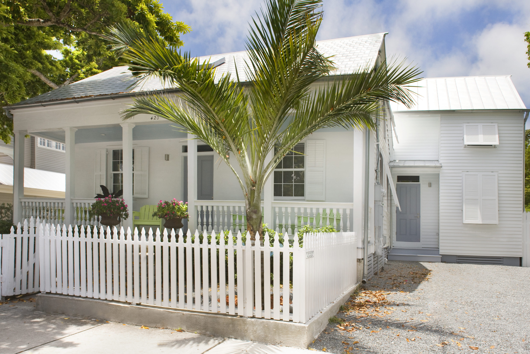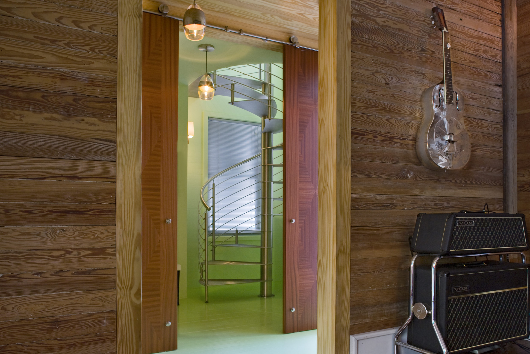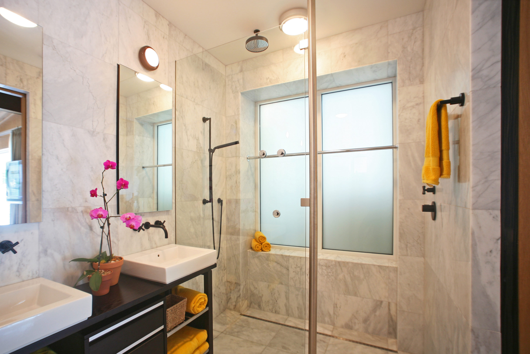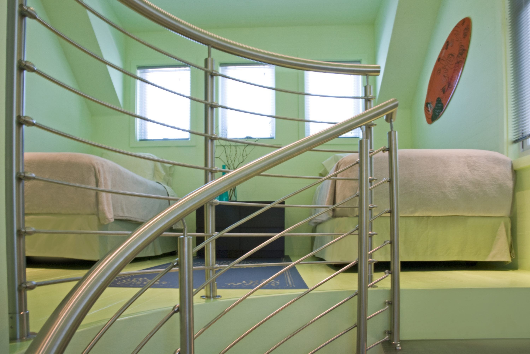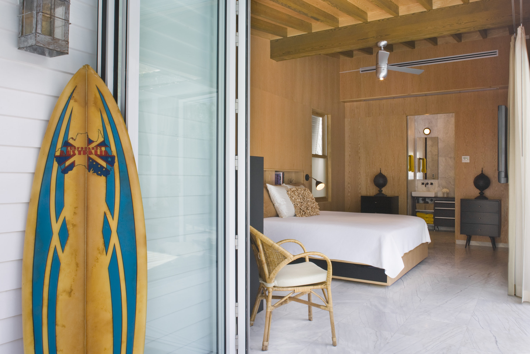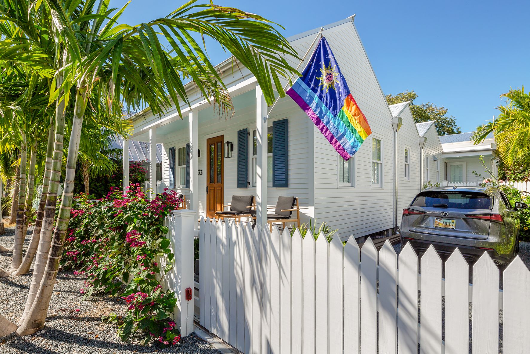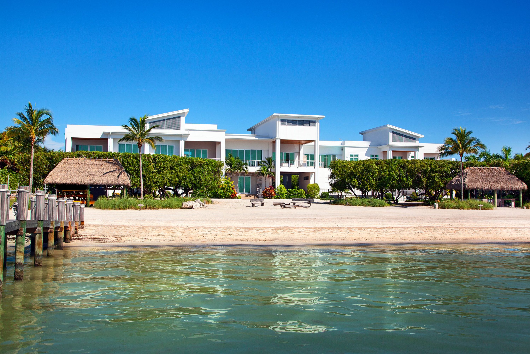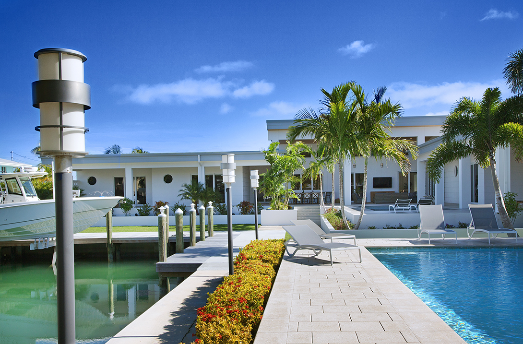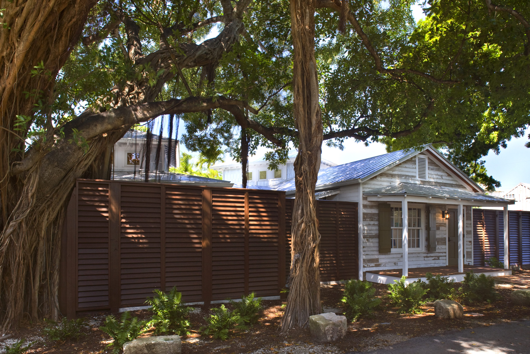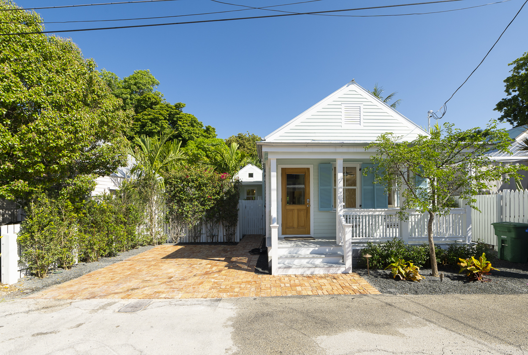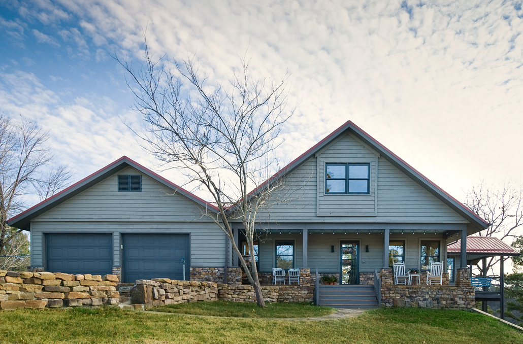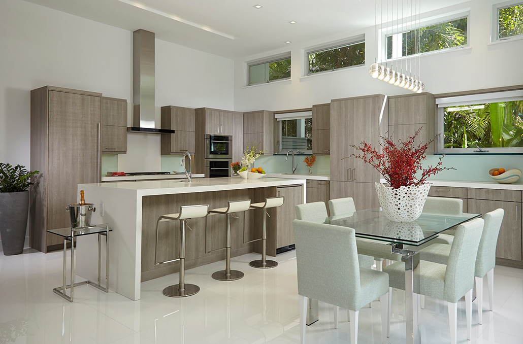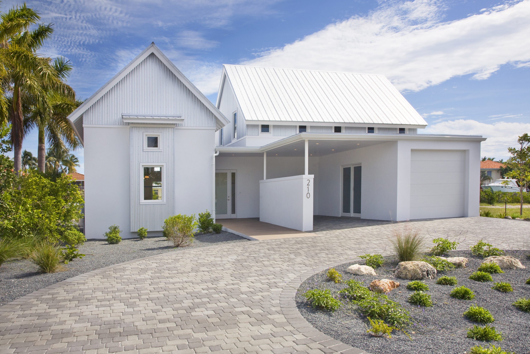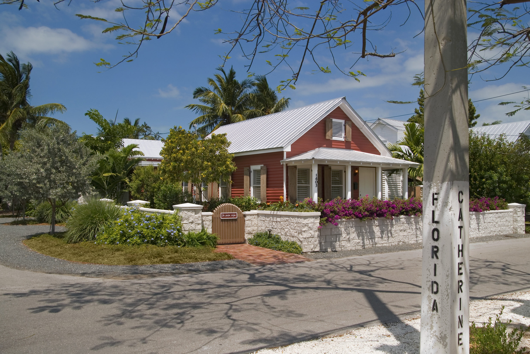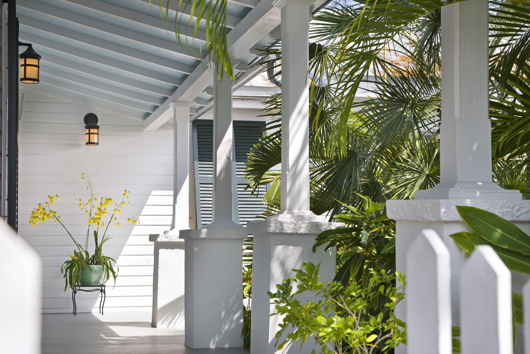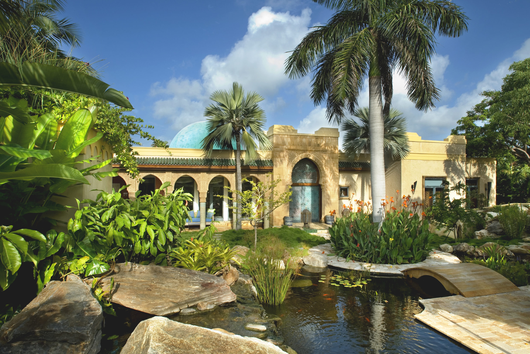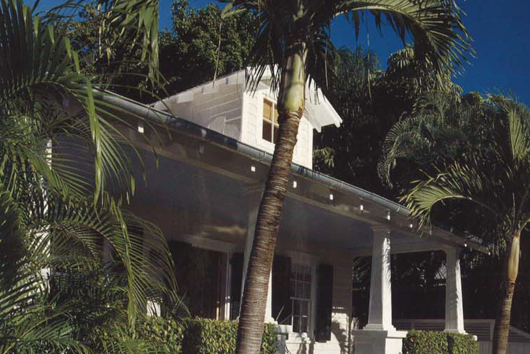The owners of this property are from Sweden, and Key West serves as an escape from the long and dark winter months in Stockholm. Their primary focus was to embrace the mild, sub-tropical climate by adding a large swimming pool, sun deck, gardens, and a new master suite that would open up to these outdoor elements. An existing large covered porch located on the back of the historic house was integrated into the new site plan. Given the restraints of the site, the owners decided to compromise on the square footage of the addition and maximize the outdoor space. Restricted space can spur some of the most clever and efficient designs, which is consistent with the Scandinavian style. The fusion of cool Nordic minimalism and historic conch style resulted in an award winning design.
A semi-detached poolside master suite was constructed and is accessed through glass doors which fold away, thus eliminating 25 percent of the room’s exterior wall surface and enhancing the experience of indoor outdoor living. Keen and precise detailing of the interior finishes virtually eliminated the need for trim. A neutral palette of white marble floors, natural oak walls, and a vaulted beamed ceiling compliment the natural character of the home.
Highly desirable offstreet parking was created along the side of the historic structure, with a new covered side porch and service entry. A new guest bath was added just inside the new entrance, with a quaint sleeping loft above that is accessed by a sleek and modern stainless steel spiral staircase. For this project, big ideas and small spaces were conquered by distilling the best and most efficient ideas into one compact, complete package.
This project received a Certificate of Excellence for Preservation and New Construction, and a Ceramic Star Award from the Historic Florida Keys Foundation.

